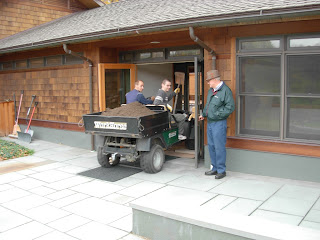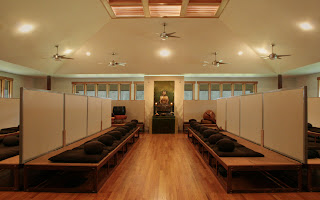Vol II, No. 8
(Click on the photos for a larger view of the image...)
Certificate of Occupancy
A couple weeks before the large November sesshin we realized we were within striking distance of the final Certificate of Occupancy required to be able to use the eleven new bedrooms in the newly constructed Phase Two. At the same time, our Town of Stafford building inspector softened on his previous demand that the building be completely done, and said we would need only to meet the various safety parameters. Our contractor, Joe Condidorio, ran with this, managing to get the cement stoops poured at our fire exits, while our electrical contractor tied up the remaining fire alarm work. Just two days before the opening ceremony of sesshin, we secured our final C of O.
The Courtyard
Last summer Cornell University sculptor Todd McGrain, who created the basalt monument in the Founders Garden at Arnold Park, visited Chapin Mill with an eye toward designing a sculpture there. He felt at once that the courtyard was too sunken, and convinced us that it needed to be built up with a slight rise in the middle.

 The project is underway, in preparation for a planting effort next spring. We can only do this, reasonably, when the weather is good, but already we’ve brought in perhaps a quarter of the stone and topsoil needed. The weather will determine whether we can accomplish this before winter.
The project is underway, in preparation for a planting effort next spring. We can only do this, reasonably, when the weather is good, but already we’ve brought in perhaps a quarter of the stone and topsoil needed. The weather will determine whether we can accomplish this before winter.
As a starting point for our work, we’re using a plan proposed by landscape architect Dudley Breed, and agreed upon by the Chapin Mill Garden and Grounds Committee last winter. We have a copy of that plan posted on the bulletin board at the main entrance of the Retreat Center.
Zendo Entrance Doors
Bob Leverich, who designed most of the Retreat Center, also came up with a winning design for the decorative door into the zendo foyer from the courtyard. Built into the framework of the double door is a simple circle, or "enso,” the only symbol widely used in Zen. Such a door requires the kind of very stable wood that in former times would have pointed us to mahogany, an endangered species. The company we found to build it, New Energy Works, in Farmington, New York, came up with a choice of substitute woods, from certified plantations, that met their own green mandate. In the end we chose Sapele, a very dense African wood quite similar to mahogany.
Zendo Altar
The zendo altar is a work in progress and is likely to remain so for some time. Gerardo Sensei, from Mexico City, made a special visit to Rochester, to work out the basic proportions of the altar, consulting with Roshi and some others. The base now is simply a plywood box covered with fine cloth, but ultimately it will be done in hardwood. And the temporary wall panel behind the altar has been pulled back about a foot into the wide kinhin walkway, giving the altar an augmented feeling of three-dimensionality.
Rochester, to work out the basic proportions of the altar, consulting with Roshi and some others. The base now is simply a plywood box covered with fine cloth, but ultimately it will be done in hardwood. And the temporary wall panel behind the altar has been pulled back about a foot into the wide kinhin walkway, giving the altar an augmented feeling of three-dimensionality.
Zendo and Courtyard Exterior
Thanks to the dogged efforts of staffers at both Chapin Mill and Arnold Park, along with notable foreign visitors like Amala-Sensei and Majka Duczko, we are all but done applying cedar shingles to the exterior of the zendo and courtyard. Ed Kademan, our resident computer science Ph.D., marshaled his capacity for exacting work in leading this effort.
Flooring: Final Stretch
With our final Certificate of Occupancy in hand, and the warm weather behind us for the year, our attention has turned to finishing the oak flooring outside the zendo proper, in the hallways leading east and west from the zendo foyer, from the Kannon Room to beyond the water table area. This hallway work, since it is not susceptible to the serious expansion that must be prepared for in a wider area, is going much faster than the zendo did. We will have the hallway floors as well as those of the courtyard porch professionally sanded and finished, as we did for the zendo floor.
Hot and Cold Filtered Water at the Water Table
As we draw nearer to the end of the zendo phase of the project, fiscal constraints loom larger, and we've made a few changes in order to save money here and there. At the water table we decided not to buy ready-made cabinets, but rather to build them in situ ourselves. However, we didn't skimp on our original plan to have a small hot water heater at the water table, and to have filtered water there. The filtered hot water runs through a mini-hot water heater, and like the cold filtered water is constantly available during sesshin. So our days of carrying gallons and gallons of water every day from the kitchen to the water table area are over.
Progress on the Zendo Wood Pillars
When Tom Kowal was working at Chapin Mill this past summer, he produced a prototype wood column as an experiment to see if we could ourselves do this relatively challenging woodwork. Now Mike Chrest has taken over this project and 
